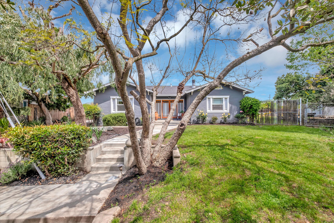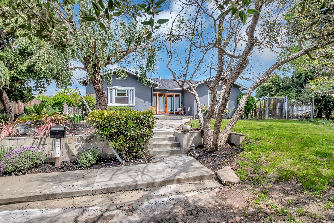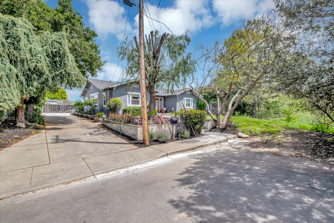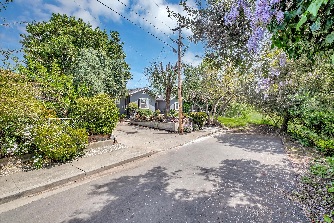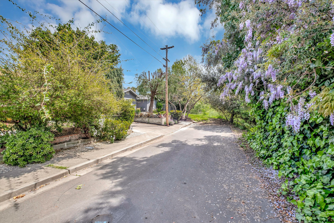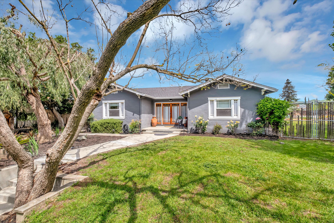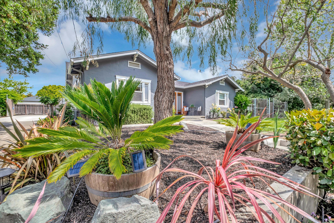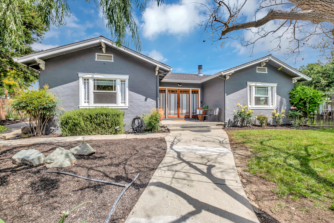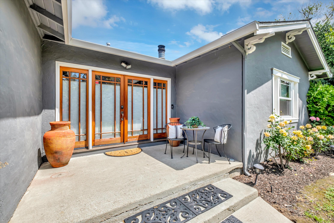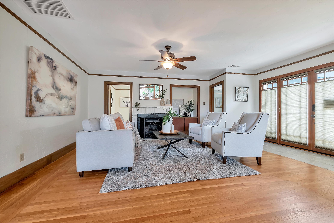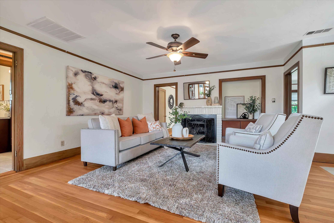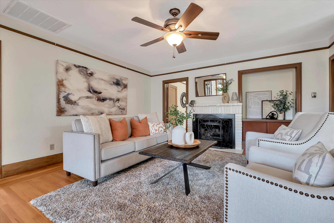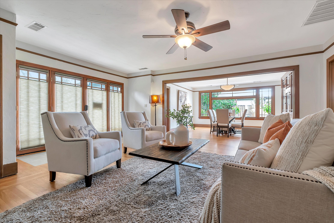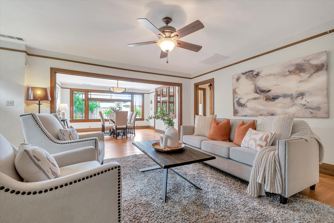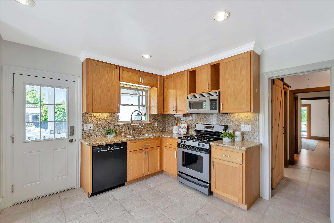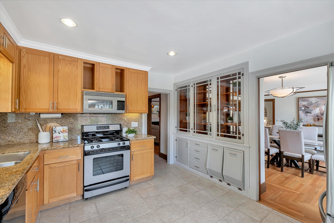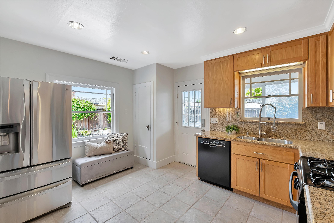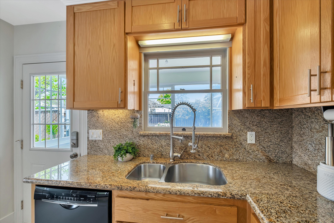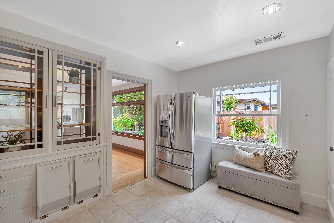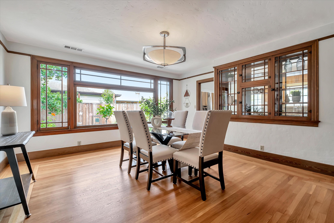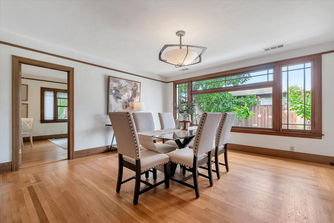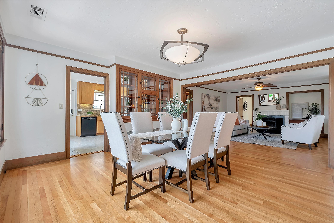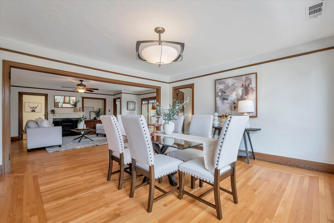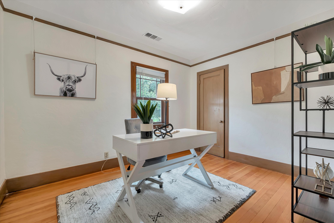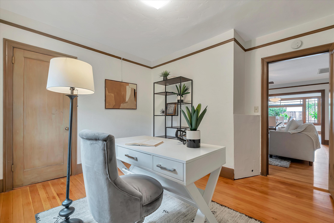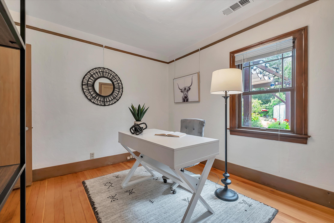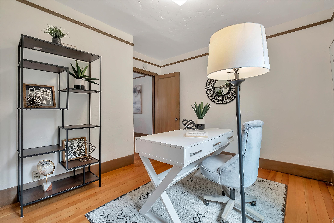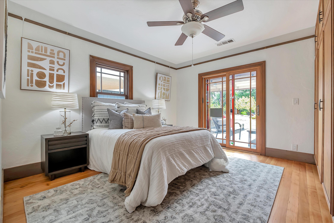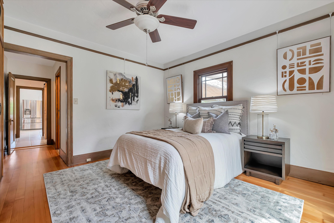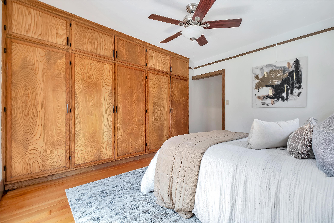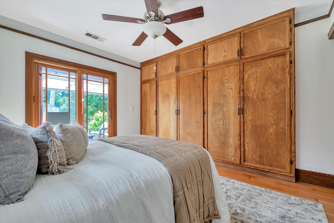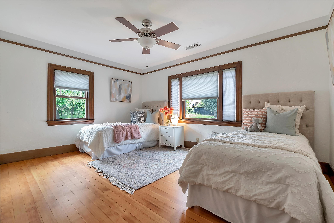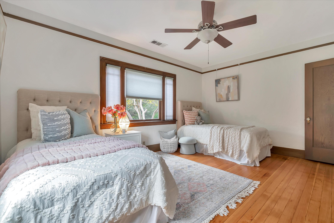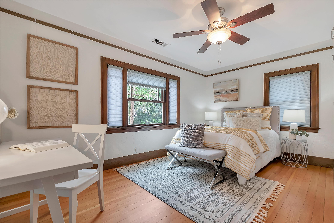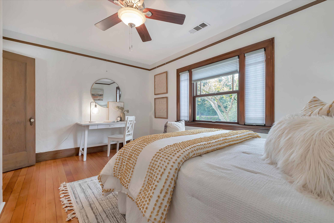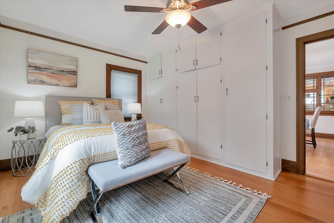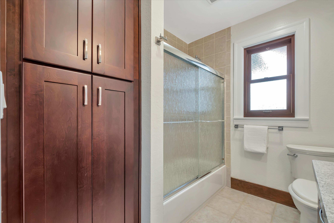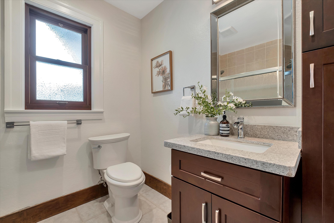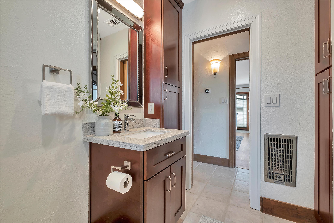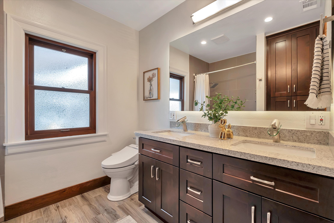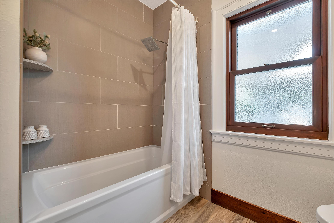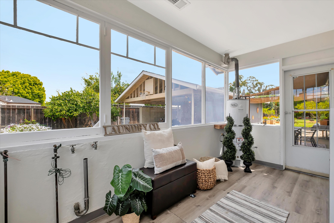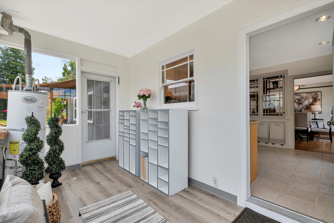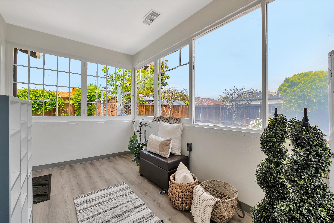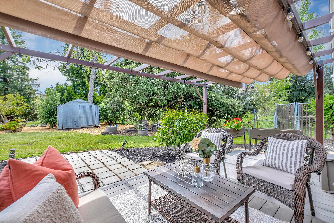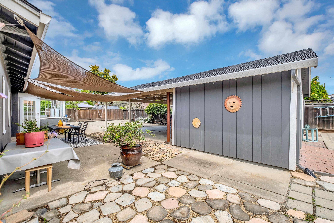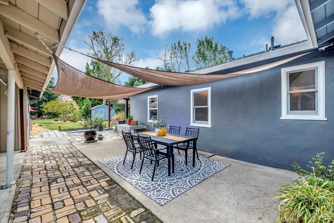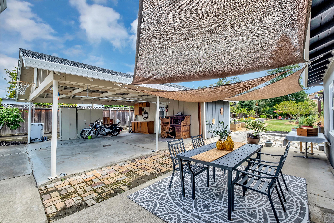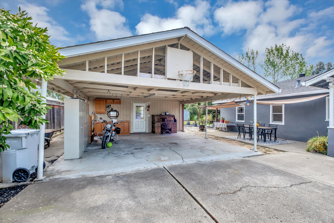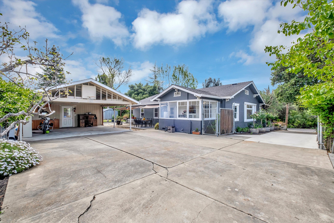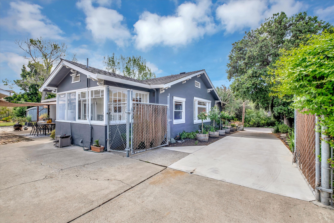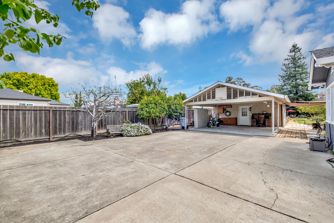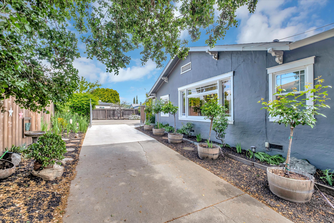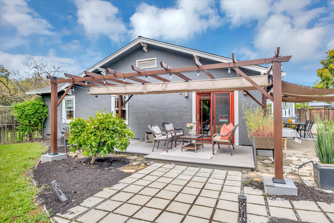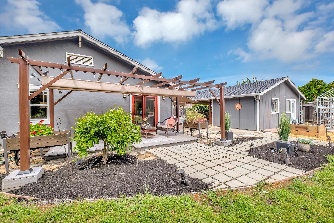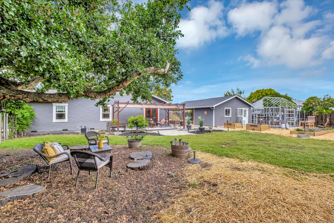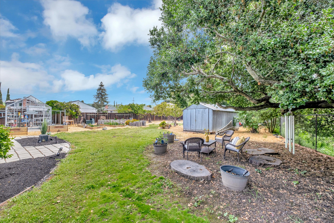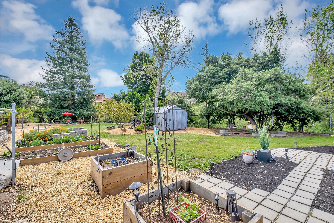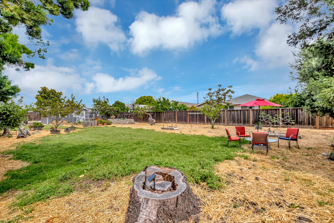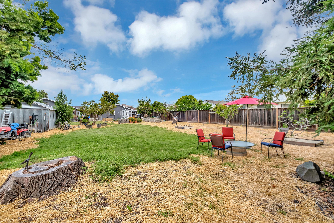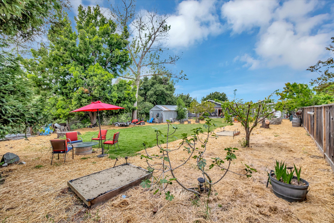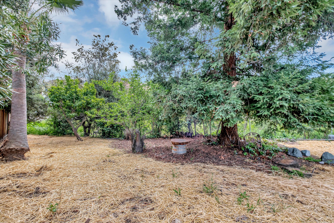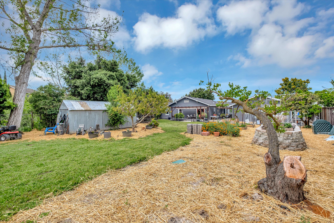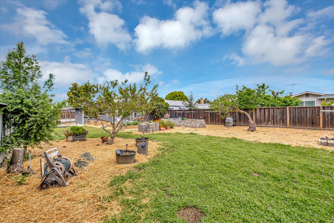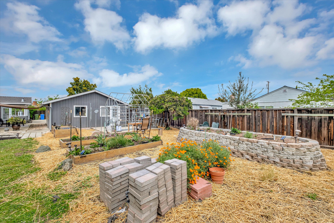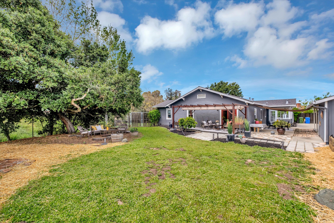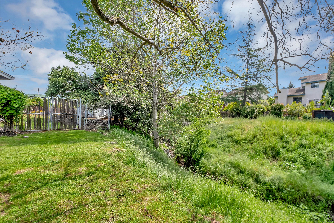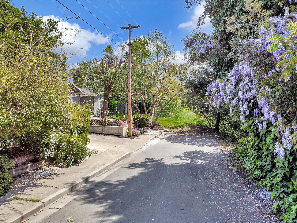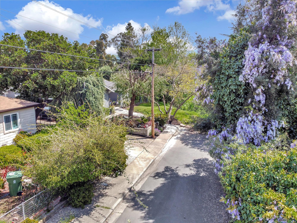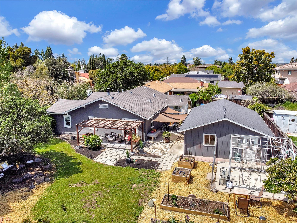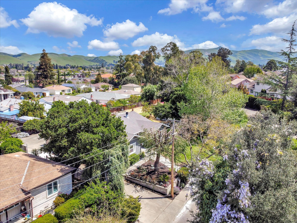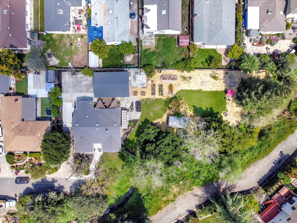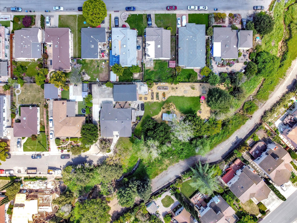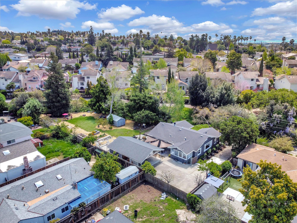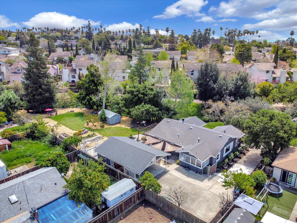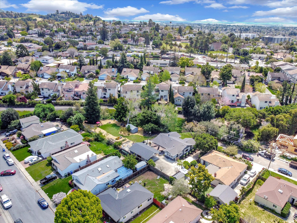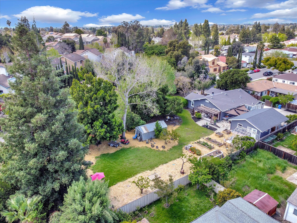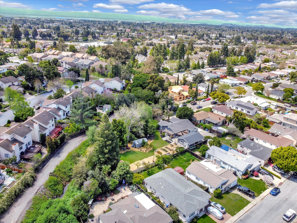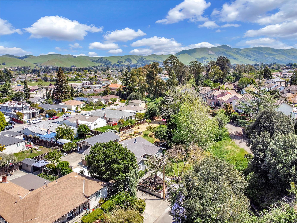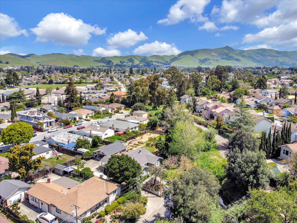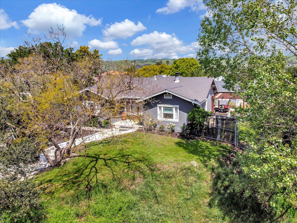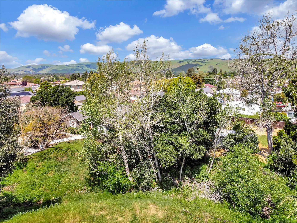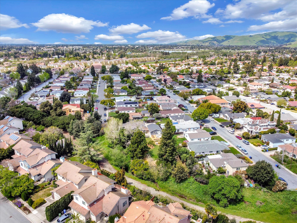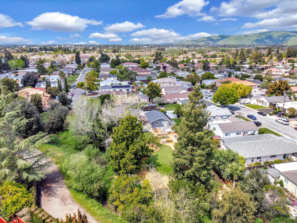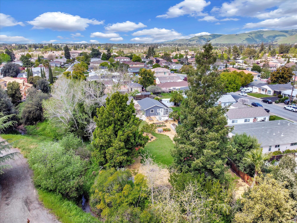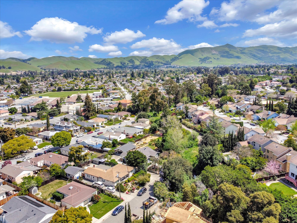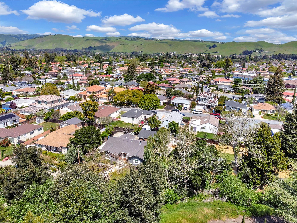PROPERTY INFO
Fall in love with this Mission Valley home which offers an approximate 1,664 square feet of living space with four bedrooms and two bathrooms, on an expansive 16,693 square foot lot (with two separate parcels). As you enter you are greeted with a spacious living with a brick surround wood burning fireplace, gleaming hardwood floors, and a ceiling fan. The living room opens to the formal dining room with two-way built-in hutch. The remolded kitchen features beautiful granite counters, updated cabinetry, gas range cooktop, built-in dishwasher, two-way hutch into dining with built-in drawers, a pantry, recessed lighting, and tile floors. The large master bedroom offers a large wall-to-wall closet, ceiling fan, and opens to a covered patio with views of the large rear yard. The updated master bathroom features a dual sink marble counter vanity, high-end faucets, large tile shower surround, shower over tub, bidet toilet, and laminate floors. There are three guest bedrooms with hardwood floors (2 with ceiling fans). The updated hall bathroom features a marble counter cherry vanity, custom tile in shower, shower over tub, dual linen closets, and tile floors.
Additional features include an abundance of natural lighting, a freshly painted interior and exterior, refinished hardwood floors, picture rail throughout, enclosed patio room with laundry area, and Milgard dual pane windows. So many possibilities with the magnificent and mature exterior. The exterior features a large driveway with 2 car carport, detached workshop and storage, a separate tool shed, multiple patios with views, garden, mature trees, and large greenbelt. Nestled on a lilac lined roadway this creek front property is conveniently located near award winning schools, Ohlone College, BART, Mission Peak, and Central Park. Easy access to near by 680 freeway, dining, shopping, and entertainment.
Profile
Address
41620 Beatrice Street
City
Fremont
State
CA
Zip
94539
Beds
4
Baths
2
Square Footage
1,664
Year Built
1932
List Price
$2,250,000
MLS Number
41056019
Lot Size
16,963
Elementary School
Mission Valley
Middle School
Hopkins
High School
Mission San Jose
Elementary School District
Fremont
High School District
Fremont
Style
Craftsman
Subdivision
Mission Valley
Standard Features
Roof Type
Composition
Hardwood Floors
Pantry
Patio
Covered Patio
Extra Storage
Ceiling Fans
Kitchen Counter Type
Granite
Recessed Lighting
Spacious Backyard
Dining Rooms
Parking Type
Parking Spaces
Custom Features
Updated bathrooms
Refinished Hardwood Floors
Brick Surround Fireplace
Detached Workshop and Storage Rooms
Separate Tool Shed
Mature Landscaping
Freshly Painted Interior
Freshly Painted Exterior
Creek Front Property
Open House Thursday 4/18/24 10am-1p
Open House Saturday 4/20/24 1-4pm
Open House Sunday 4/21/24 1-4pm
Open House Info
Open House Date 1
4/18/2024 10:00 AM to 01:00 PM
Open House Date 2
4/21/2024 01:00 PM to 04:00 PM
